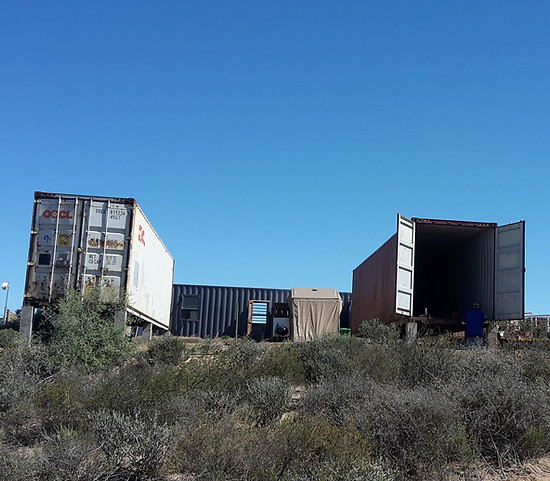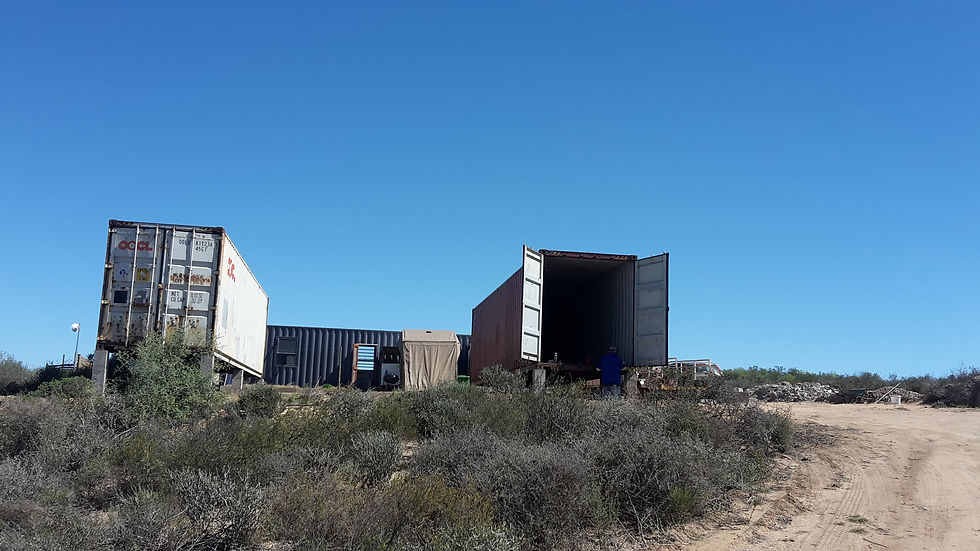
PO.CH'E
ARCHITECTURAL CONCEPTS
architecture, interiors and styling
At Po.ch'e Architectural Concepts, we not only create beautiful facades - We create spaces worth inhabiting.
Container Home Architects | Interiors and Styling | 3D Visuals
Container St Helena
Location: St Helena, South Africa
Program: Main House with The Tin Shack
Area: 2 x Containers with hybrid = 185m2 House
Date: October 2017
Progress: Construction

Barn and rustic-inspired design meets containers! This vast plot offers the space to create an incredible private home and two private guest units at the other end of the plot. The open-plan floorplan includes an exposed steel roof structure with clerestory windows to bring in natural light and ventilation. The living area will open onto a lovely decked space from which to enjoy the surrounding views of the site.
The left wing of the house will consist of the main bedroom, walk-in dressing room and an en-suite with an additional office space aswell as the main entrance to the house. The right wing will house the guest rooms and shared bathroom between the two additional bedrooms. A scullery will be tucked at the end on the South West side just off the Kitchen area. Outside the kitchen, a lovely covered herb garden with a steel pergola will be found, with a planned vine-plantation to create an urban oasis.
The footprint of the house will form a U-Shape so that there is a private recessed covered dining space between the two containers which will then open up onto the deck area. This way we can create a lovely indoor/outdoor living environment so that the clients can enjoy the stunning views of Saint Helena Bay.
A gable end main roof structure will span from the center towards the two outer containers and then transform into mono-pitched roofs over the containers and this will really give this design it's shape and character.
Check out our next post to see details on the Tin Shack guest cottages that formed part of Phase 1 of this project.
Project Images


